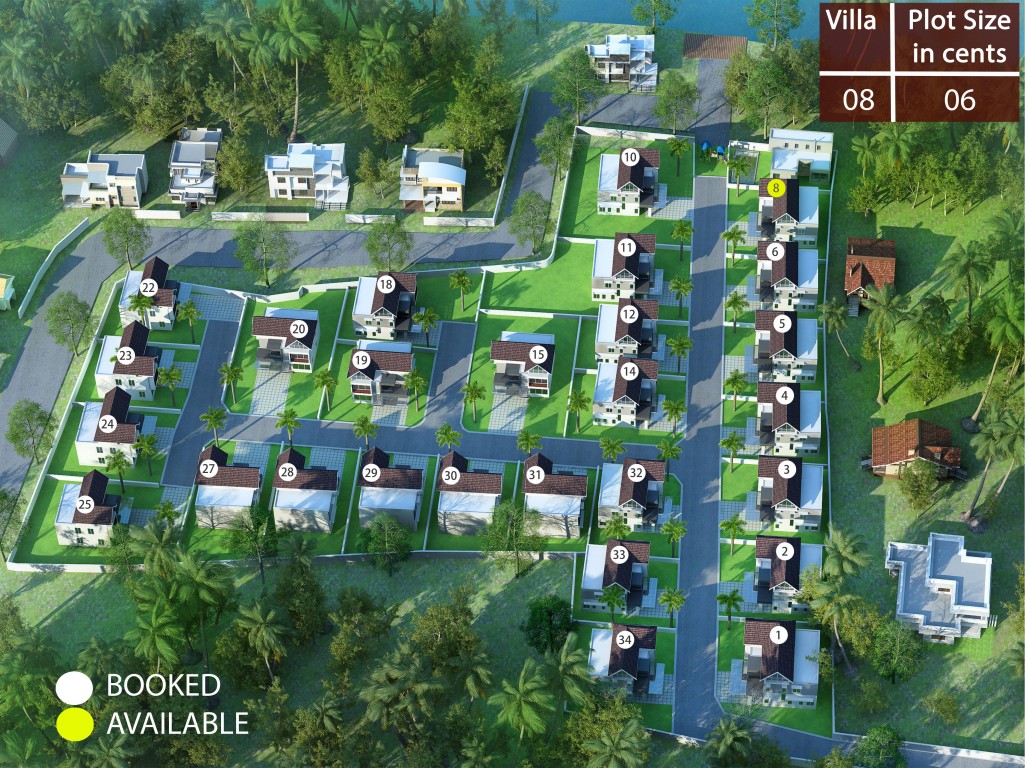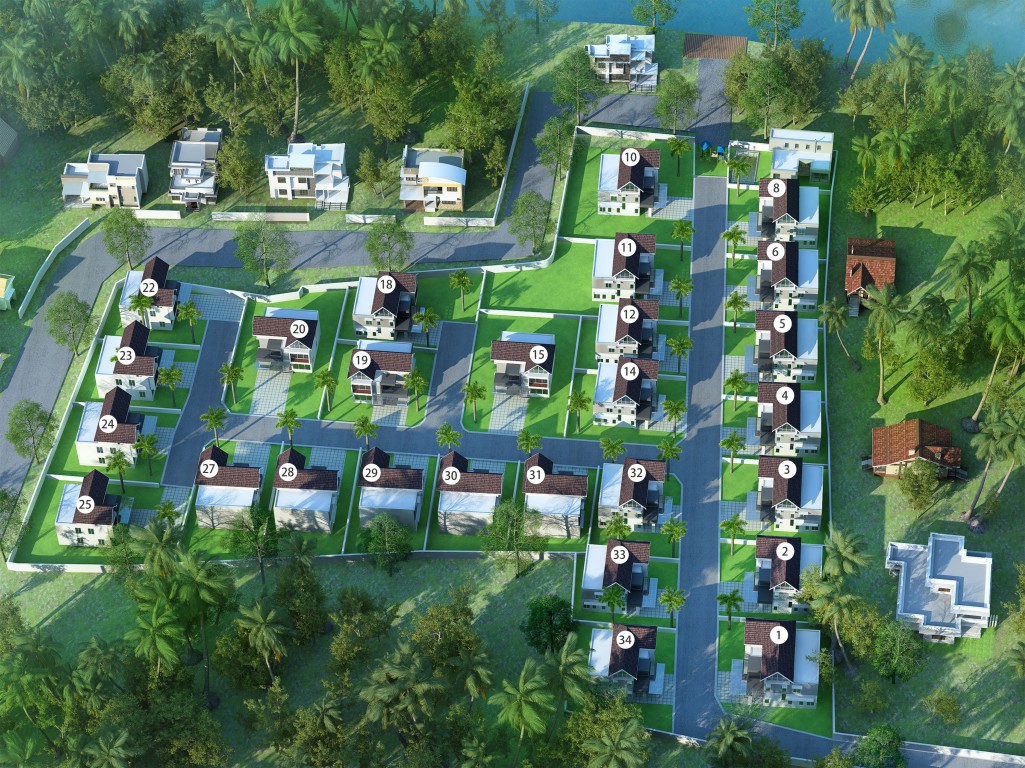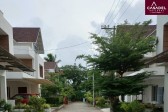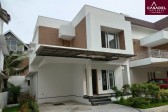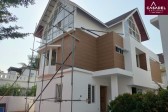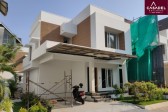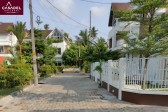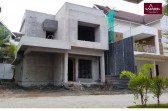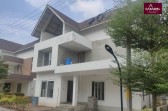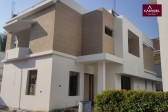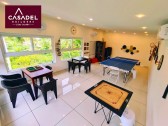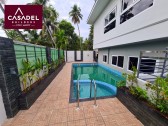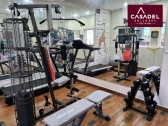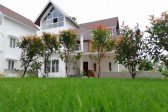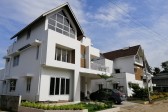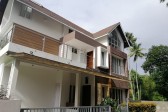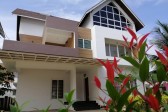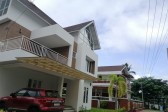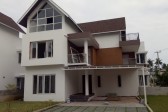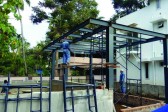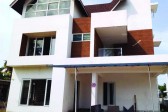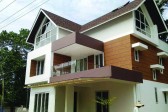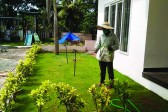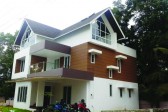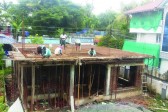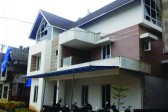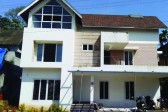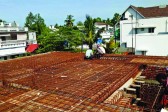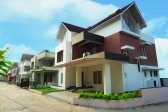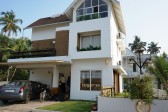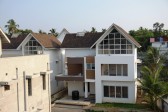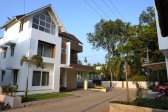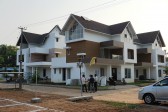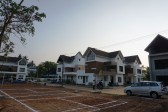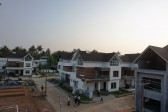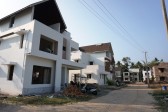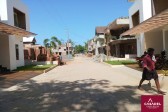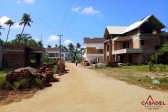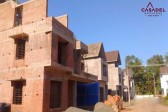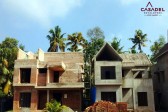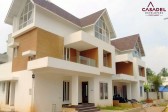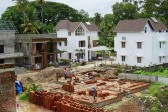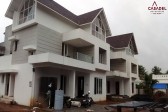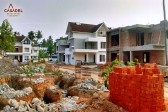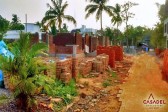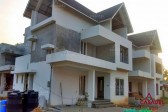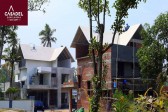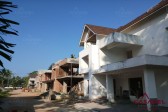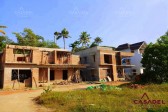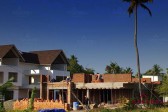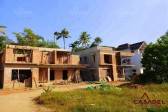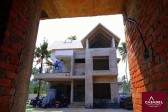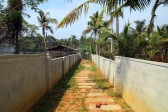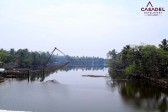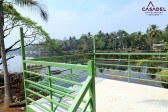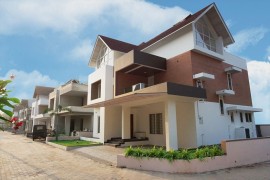
Your quest for the perfect home can end here. The Riverwood Villas provides the Luxury villas in Edappally , surrounded by state-of-the-art amenities and lush greenery is an excellent residential choice in the heart of the city. With stunning views of backwaters and top of the line amenities, this 2.5 acre projects accommodates 30 designer Villas. It is well-connected to all important parts of Kochi by means of NH17 and container road nearby. Major establishments of Kochi like Rajagiri college, Vidya Bhavan, St Joseph's, Aster Medicity, Amritha Hospital, and LULU mall are within a short drive from Riverwood.


1) 5.5 Meter wide tiled road. 2) Security : Single entry & exit with security Cabin for 24 hrs security. 3) Energy : Solar Power street lighting. 4) Individual KSEB electricity connection is provided for each villas in Edappally. 5) Water Supply: Kerala Water authority connection.

The wiring of the villas is perfectly done with wires of reliable brands like Finolex, V guard or equivalent make. The wiring is done in three phase concealed system leaving ample amount of points for power and lighting. Wiring for Cable TV will be is installed.

1) A combination of Random Rubble, RCC column footing and grade beam. 2) Super Structure : Combination of load bearing semi wire cut bricks and laterite walls. 3) Roof & slabs : Reinforced Cement Concrete slabs. 4) Walls : Cement Plastered.

The sit out flooring is beautified with granite slabs or equivalent tile. The staircase is adorned with granite and tiles. The living room, bedroom, and dining room are lined within vitrified tiles and the kitchen with anti-skid ceramic tiles. The attic area features a flooring of wooden finished tiles.

1) Putty and Plastic Emulsion for internal walls and ceiling. 2) Exterior grade putty and weather shield paint finish for exteriors.

1) Superior quality ceramic tiles. 2) Concealed piping and premium quality fittings. 3) Hot and cold water taps in all toilets except servant's toilet.

1) Exterior interfacing doors: Hardwood frame and Shutter 2) Interior Door: Moulded Shutter 3) Bathroom Doors: PVC/Equivlent. 4) Windows: UPVC or equivalent

The kitchen counter is encrusted with polished granite platform, the board with single lever sink mixer and stainless steel sink.

Gym

Kids Play Area

Electricity

Safety

Garden

Drivers Rest Room

Community Room

Street light

24 Hour security

Camera Survillance

Swimming Pool
