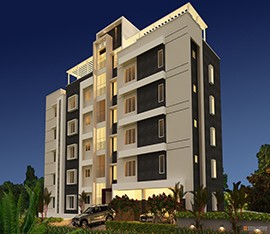
At the booming IT hub of Kochi Infopark Phase 2, Kakkanad, a living space that caters to the nuances and sensibilities of your modern lifestyle is taking shape. Set amidst an illustrious villa project that spans over 2 acres, Skyscape is all set to become the newest and most exciting lifestyle hub in the region. By offering spacious 2 and 3 bed apartments, Skyscape lets you put your preferences first when choosing your apartment. Apart from its closeness to Kochi's thriving IT hubs, Skyscape is enviously positioned amidst a number of upcoming and ongoing infrastructural advancements like Gems international School, Software Technology Park of India, Kochi's First Imax theatre, Metro terminal, several Star hotels etc. Also, the ease of access to multiple healthcare facilities, educational institutions and other conveniences, make Skyscape the most sought after residential destination in Kochi. 3BHK apartments near INFOPARK at a walkable distance


RCC framed structure with concrete block partitions & designed for seismic consideration. Concrete grade and steel grade as per structural consultants’ advice.

The entrance lobby will be adorned with a combination of exquisite granite and high quality tiles. The living room, bedrooms, dining room and Kitchen will have 80 x 80 vitrified tiles flooring,

Internal Walls: Putty and Plastic Emulsion for internal walls and ceiling. External Walls: Exterior grade putty and weather shield paint Finish for exteriors Wood and grill: Enamel paint will be used for wood work and grill Paint: Berger/Asian or equivalent

The bathroom walls are enveloped up to the height of 210cms with wall tiles. The bathroom is furnished with high-end sanitary fixtures, concealed piping, and premium quality fittings. The products of prominent sanitary fitting brands like Cera and Jaquar are used in the bathrooms.

The high-quality external interfacing doors are equipped with hardwood frame and shutter. The internal doors are good quality moulded doors. The bathrooms sport prime-quality fiber doors and the windows are UPVC or Powder coated High Quality Aluminum Windows.

Counter with polished granite platform with stainless steel sink and drain board with single lever sink mixer. 2 feet tile dado above counter.

The electrification and cabling system follows three phase power supply with concealed copper wiring and ISI approved PVC conduits. Adequate provisions for light, fan, and power points are installed with modular switches of approved brands like Legrand or equivalent and are controlled by DBs, ELCB and MCBs. The bedrooms are furnished with facilities for 1 AC in Master Bedroom and installed using wires and switches of trusted brands like V-Guard, Legrand or equivalent. The piping is enabled by products of brands like Supreme, Finolex or equivalent.

Gym

Kids Play Area

Safety

Garden

Drivers Rest Room

Camera Survillance

Community Room

common well

Street light

24 Hour security

Indoor Games

Roof Top Party Deck

Waste Treatment Plant

Intercom

Barbecue
